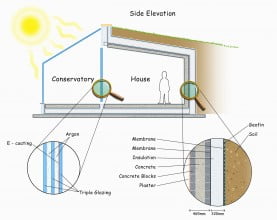Have we ever mentioned how thermal mass keeps our homes warm in winter and cool in summer?
No doubt if you have visited us you’ve heard the stats and felt the benefit, but a day like today makes the benefits all the more evident.
The thermal comfort of our homes is met through the application of three key design principles:
- Thermal mass to store heat in the summer months to keep the home cool in summer and warm in winter
- Passive solar gain to reduce the need for space heating and artificial lighting
- Super-insulation and buffer zones to provide a reduced temperature gradient between the inside and outside of homes.
So on a day like today we shut the triple-glazing between the living space and buffer zones, along with curtains and shutters if we are out and about, to keep out warm air and solar gain; and let the thermal mass soak up the heat when we are around the house. We have built passive ventilation into our buffer zones – otherwise known as skylights in the conservatory and porch area – which are vital to keeping the temperatures in those spaces comfortable.
Given the warnings yesterday from the Committee on Climate Change, we think cooling, or overheating, is an issue that needs addressing as part of the government’s home energy strategy. It should not be an add-on as there can be a conflict between approaches that keep heat in during winter and keep it out over summer.
The positioning of insulation in a construction element was completely disregarded by SAP up to and including SAP2005, and continues to be ignored by RdSAP. But it is essential if you want to get the heat storage benefits of thermal mass throughout the year for cooling, heat storage & release. Our walls, floor and roof could have the insulation placed on the inside, which would give exactly the same U-Values and hence RdSAP result, but completely different and appalling thermal performance of the house as a whole in warmer weather. Instead of being absorbed into the thermal mass, the passive solar gain would continue to raise the temperature until vented in some way.
Even though this is beginning to be recorded by SAP, RdSAP does still not differentiate between internal and external solid wall insulation. Neither assessment reflects the benefits in their overall assessment of thermal comfort. If the Government wants to prepare homes for the 21st century, and beyond, these tools will need to both recognise and reward the way external insulation can “lock in” the mass of the walls to deliver summer cooling and winter heating.





Hi, I have read your description with interest and am impressed with the outcomes of your project. Could you please send me a diagram , as the one in the text, refering to ‘Cool down with thermal mass’ that I can read ?
Regards
Ralph Pinder
Hi Ralph,
More information is available in our factsheet, available here: https://www.hockertonhousingproject.org.uk/product/tf03-thermal-design-energy-conservation/
Best wishes,
HHP
Also I note that on Wikipedia it says that you are using a ‘septic tank’ to store your solid waste. Is this really so or are you using a cess pit ?
Regards
Ralph Pinder
The difference between a septic tank and a cesspit is that the latter does not have an outlet. In our system, solids settle in the septic tank whilst waste water continues on through an outlet to our reed bed. The reed bed treats the water before it is released (eventually) into a local river. We do empty the septic tank occasionally but this is not as frequently (or as pungently) as would be the case with a cesspit.